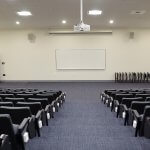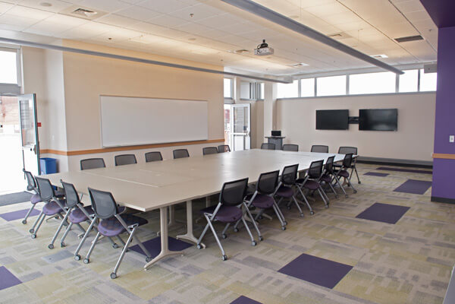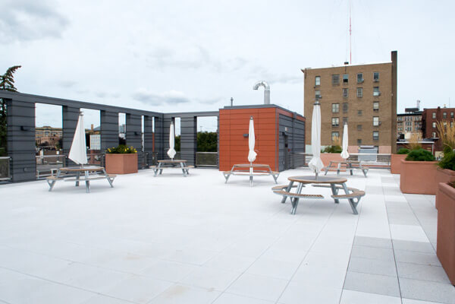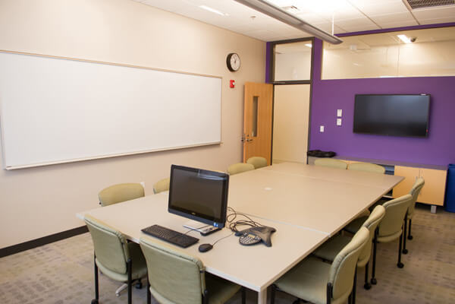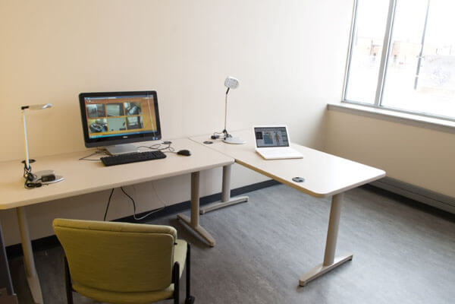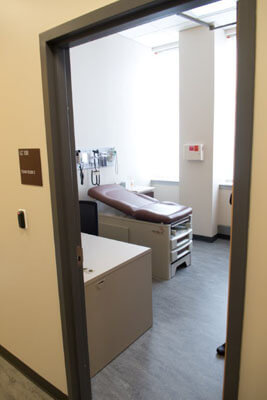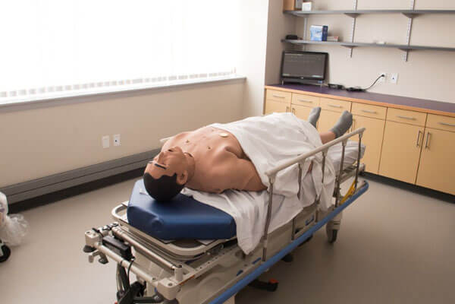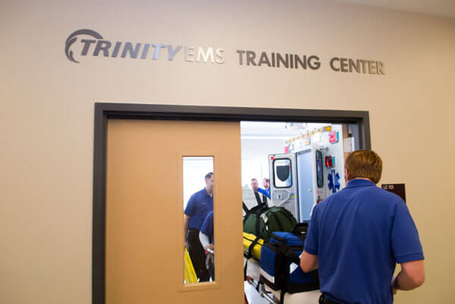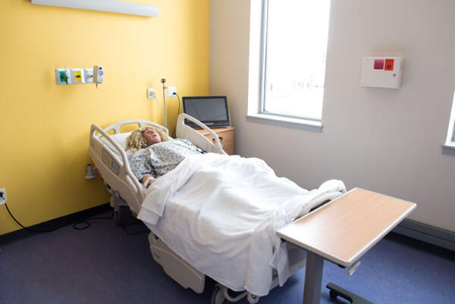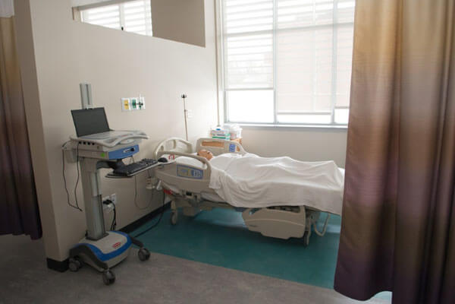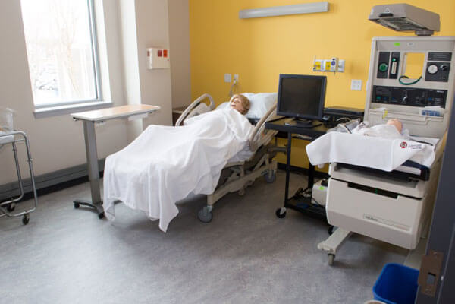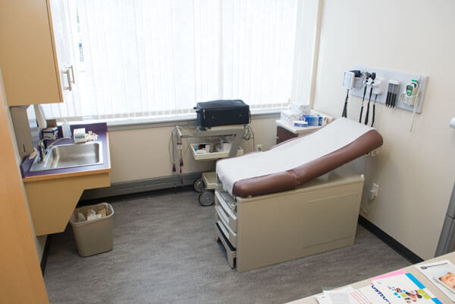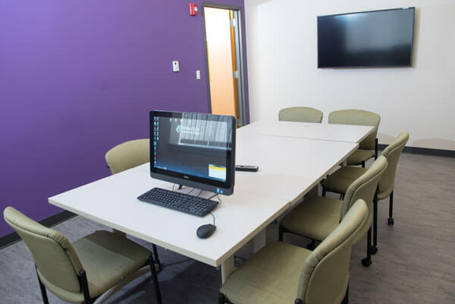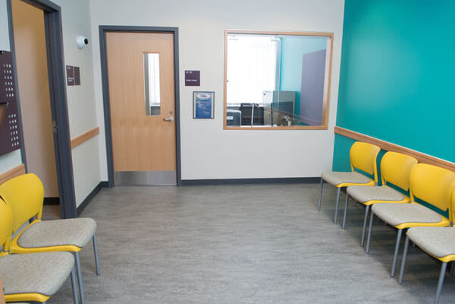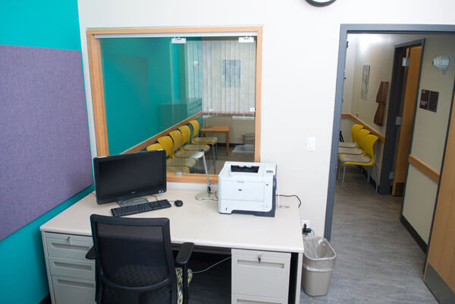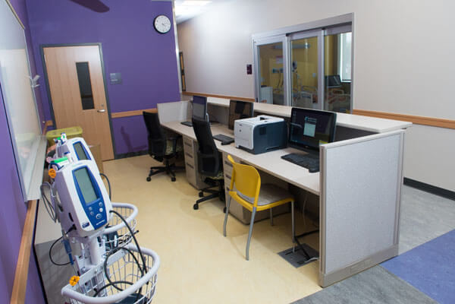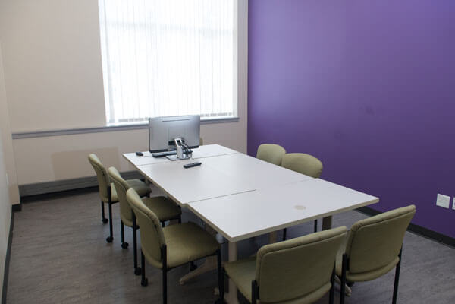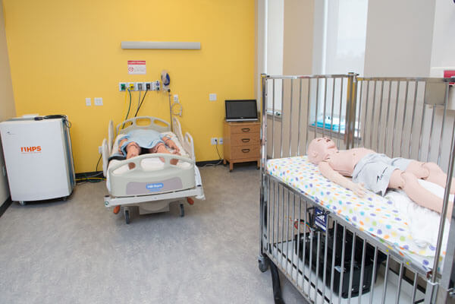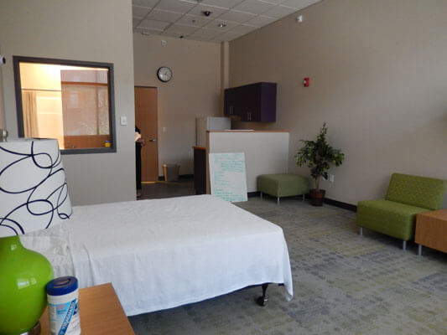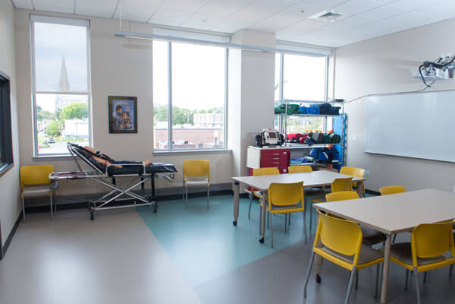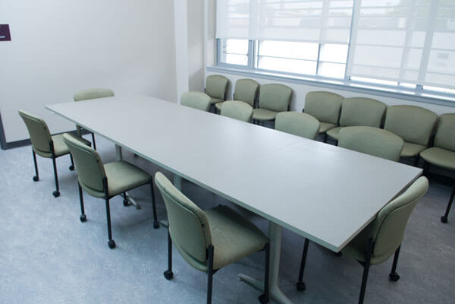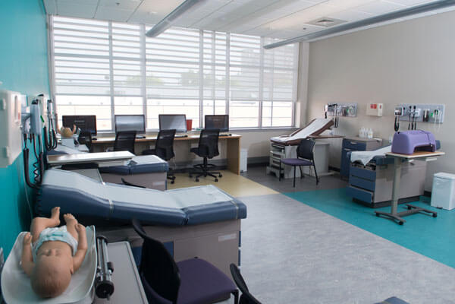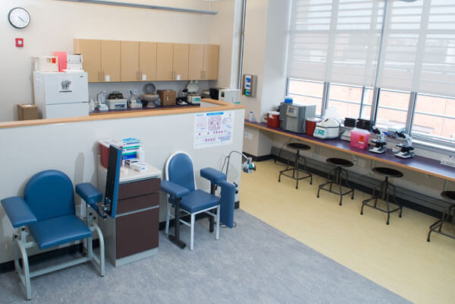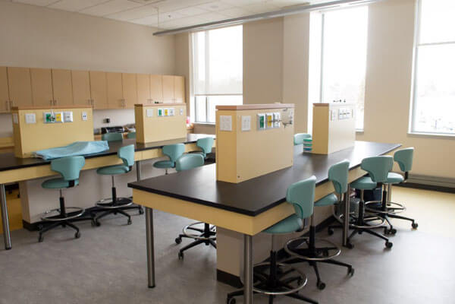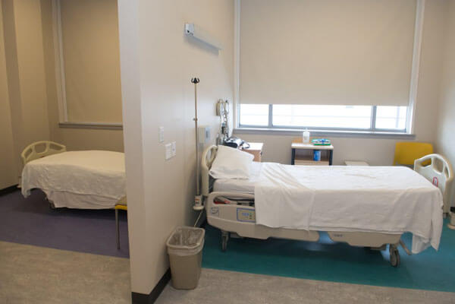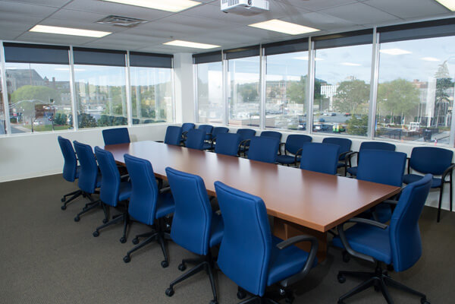Spaces Available for Events or Meetings
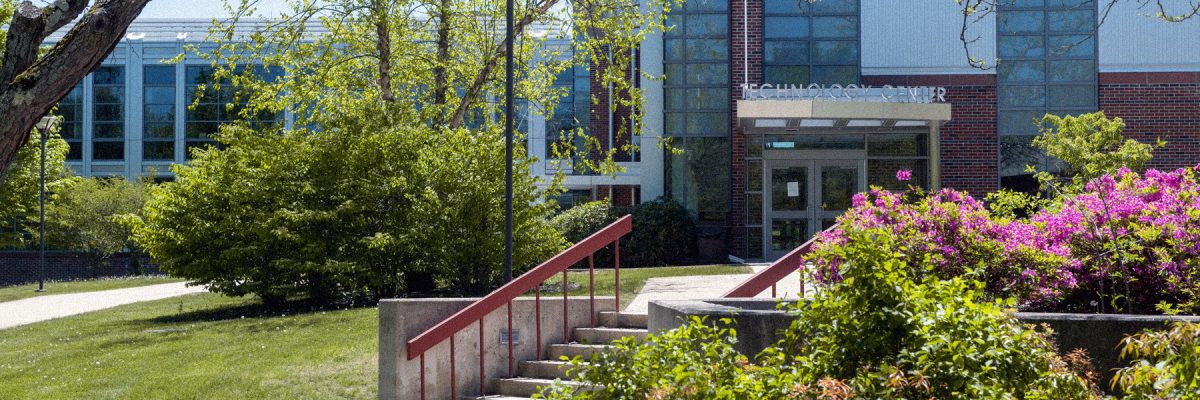
Preview Our Spaces Available for Events or Meetings. Find One That is Right for You!
To start planning your event or to reserve meeting space at Northern Essex Community College, please review our requirements, costs and fees. For your convenience you may submit your request using our Event Planning Request Form.
For more information, please contact our Director of Auxiliary Services, Allison Gagne at 978-556-3964 or agagne@necc.mass.edu.
Haverhill Campus
Buildings: General Services Building (B) | Hartleb Technology Center (TC) | Science Building (E) | Library (A) | Spurk Building (C)
General Areas: Classrooms | Computer Labs |Gym | Lobbies | Quad | Track & Field | Parking
Lots
| Facilities/Rooms | Occ./Setup | Features | Cost |
|---|---|---|---|
TC-103A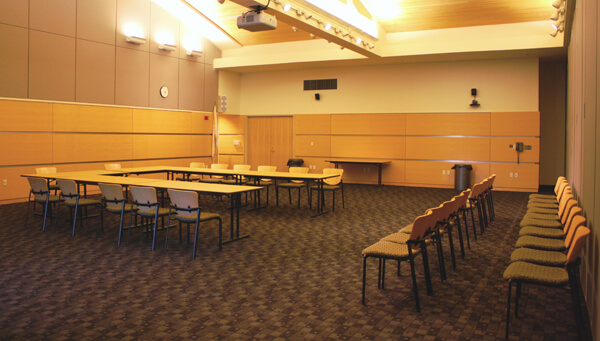 |
150 audience style 12 rounds with 8 at a table U-shape: 30 Square: 40 |
Beam, Screen, Podium, etc. Atrium, Piano, Video conferencing Room set-up required, 1 hr min. |
$350/4 hrs Regular $250/4 hrs Nonprofit $200/4 hrs State/Gov |
TC-103B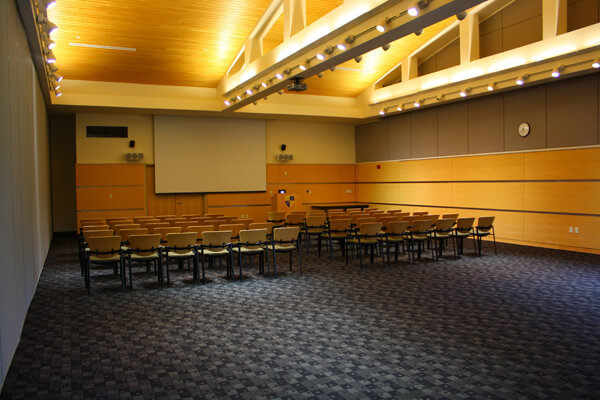 |
150 audience style 12 rounds with 8 at a table U-shape: 30 Square: 40 |
Beam, Screen, Podium, etc. Atrium, Piano Room set-up required, 1 hr min. |
$350/4 hrs Regular $250/4 hrs Nonprofit $200/4 hrs State/Gov |
TC-103A&B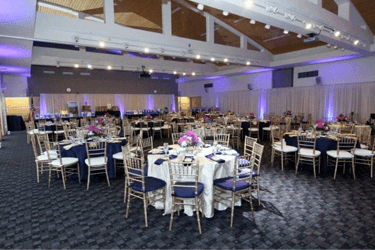 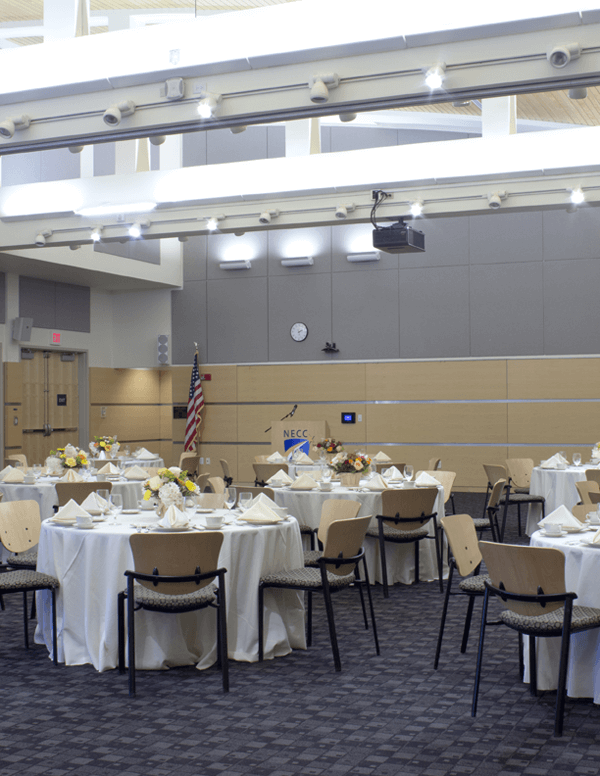 |
300-350 audience style 28 rounds with 8 at a table U-shape: 60 Square: 80 |
Beam, Screen, Podium, etc. Atrium, Piano Room set-up required, 1 hr min. |
$700/4 hrs Regular $500/4 hrs Nonprofit $400/4 hrs State/Gov |
B-202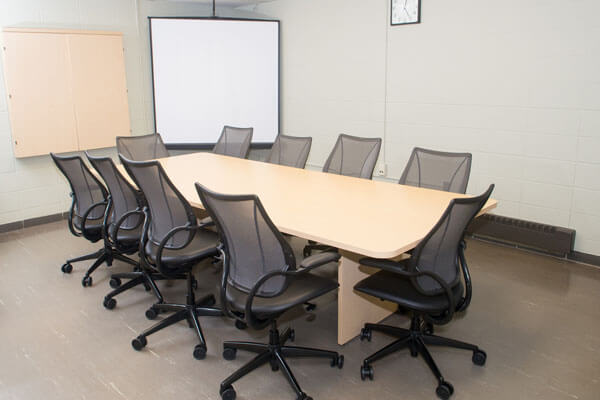 |
10 at conference table | $200/4 hrs Regular $150/4 hrs Nonprofit $100/4 hrs State/Gov |
|
B-113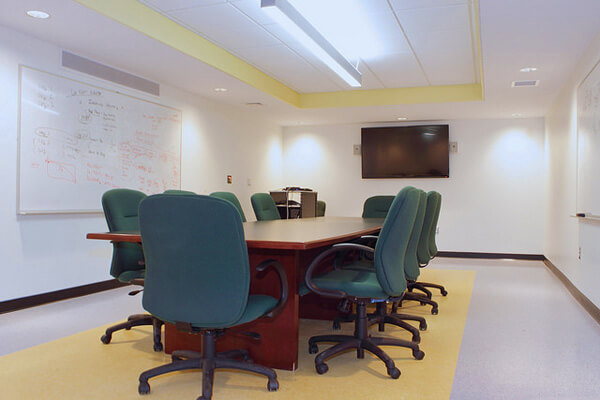 |
12 at Conference table | $200/4 hrs Regular $150/4 hrs Nonprofit $100/4 hrs State/Gov |
|
B-218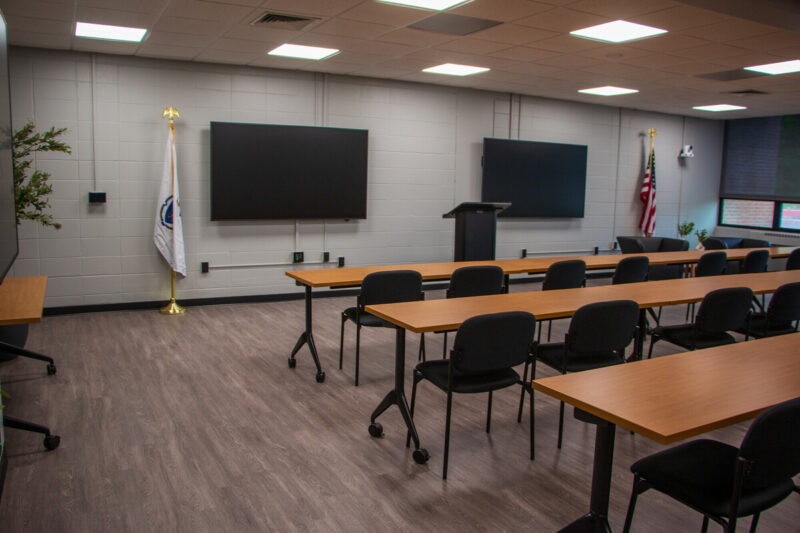 |
Holds audience style for 60, rectangle for 30, U-Shape for 25, classroom style for 40 |
Laptop, video conference, screen, ceiling mics | $350/4 hrs Regular $250/4 hrs Nonprofit $200/4 hrs State/Gov |
C-222B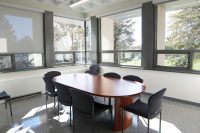 |
10 at conference table | $200/4 hrs Regular $150/4 hrs Nonprofit $100/4 hrs State/Gov |
|
| 158 theater style | $350/4 hrs Regular $250/4 hrs Nonprofit $200/4 hrs State/Gov |
||
SC-106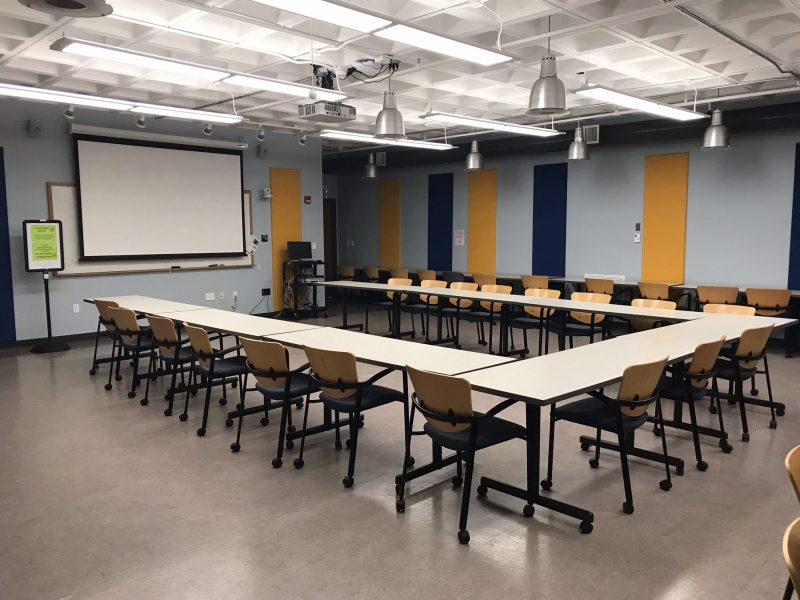 |
Holds 36 audience style. Square setup, classroom style. 27 U-shape setups. | Laptop, projector, screen, wall-mounted camera, ceiling mics | $350/4 hrs Regular $250/4 hrs Nonprofit $200/4 hrs State/Gov |
SC-203, Presidents Dining Room (PDR)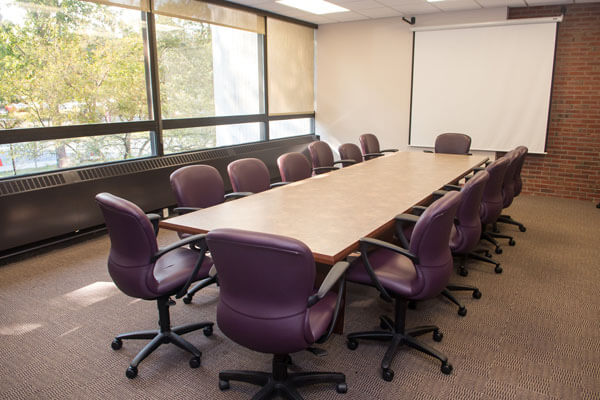 |
14 at conference table | Laptop, beam, screen, conference phone | $200/4 hrs Regular $150/4 hrs Nonprofit $100/4 hrs State/Gov |
Classrooms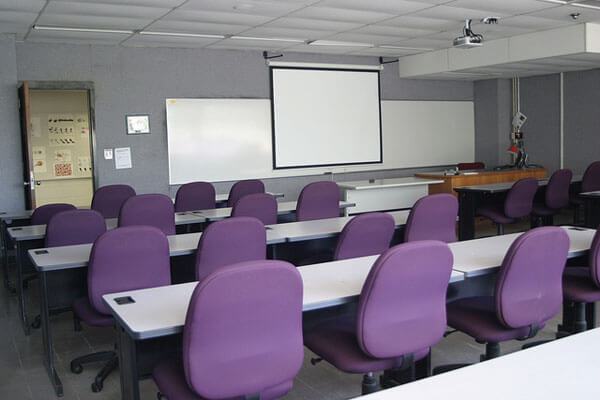 |
Size varies | Computer, beam, docucamera | $200/4 hrs Regular $150/4 hrs Nonprofit $100/4 hrs State/Gov |
Computer Labs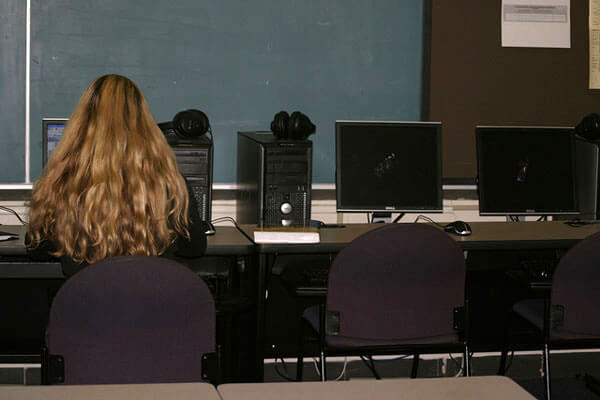 |
Size varies | Computer, beam, docucamera | $150/hour |
Gym 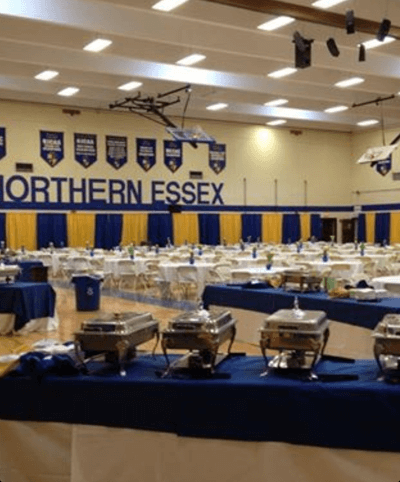 |
Size varies Gym bleachers hold 400, 1400 audience style, 80 rounds with 10 at a table |
Outdoors tables, grill, etc. | $150/hour |
Lobby Areas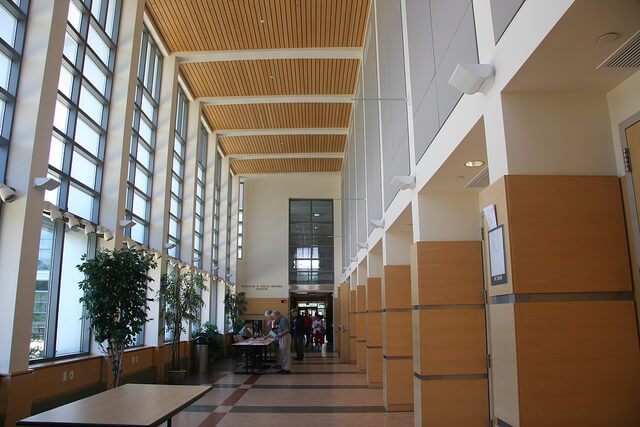 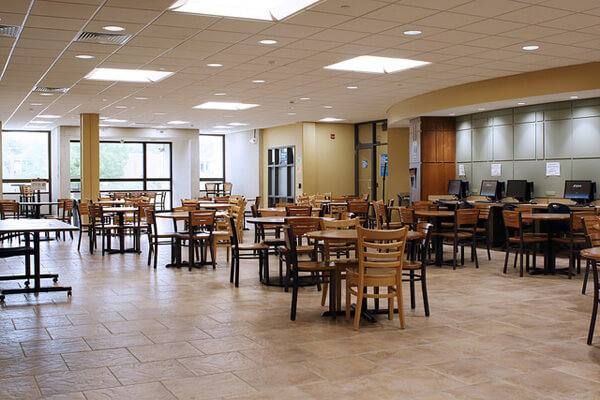 |
Size varies | $300/4 hrs Regular $200/4 hrs Nonprofit $100/4 hrs State/Gov |
|
Quad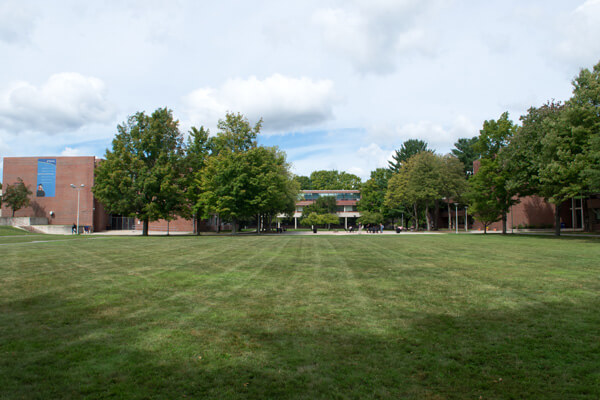 |
Size varies | Outdoors tables, grill, etc. | $150/hour |
Track & Fields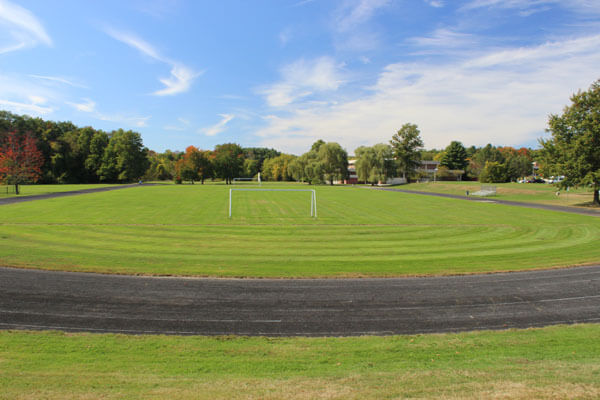 |
Size varies | Outdoors tables, grill, etc. | $150/hour |
Parking Lots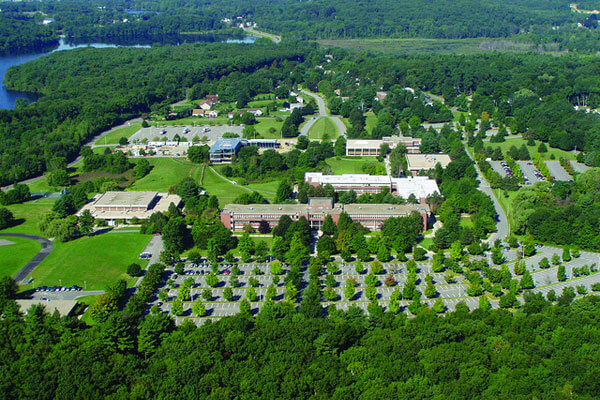 |
Parking lots can be rented on off times like weekends | $150/hour |
Lawrence Campus
Buildings:
Dimitry (L) | El Hefni Allied Health & Technology (LC) | Louise Haffner Fournier Education Center (LA) | 420 Common Street (LH)
General Areas:
Classrooms | Computer Labs | Lobbies | Parking Lots
Franklin Street Dimitry Building (L)
45 Franklin Street, Lawrence, MA | Map
| Facilities/Rooms | Occ./Setup | Features | Cost |
|---|---|---|---|
| L-111 | 10 at conference table | LCD TV, mini-PC, speakers | $200/4 hrs Regular $150/4 hrs Nonprofit $100/4 hrs State/Gov |
L-244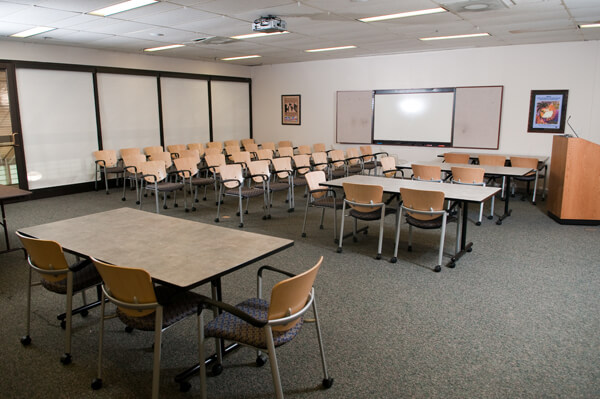 |
60 audience style 60 classroom style 10 6ft tables with 6 at each U-shape:25 Square: 30 |
Food tables, beam, screen, podium, DVD, video conferencing Room set-up required, |
$350/4 hrs Regular $250/4 hrs Nonprofit $200/4 hrs State/Gov |
El-Hefni Allied Health and Technology Center (LC)
414 Common Street, Lawrence, MA | Map
Health Profession Labs at the El-Hefni Allied Health & Technology Center
Please call for rates.
View a video of the state-of-the-art medical simulation training
centers.
Amesbury Street Louise Haffner Fournier Education Center (LA)
78 Amesbury Street, Lawrence MA | Map
| Facilities/Rooms | Occ./Setup | Features | Cost |
|---|---|---|---|
LA-101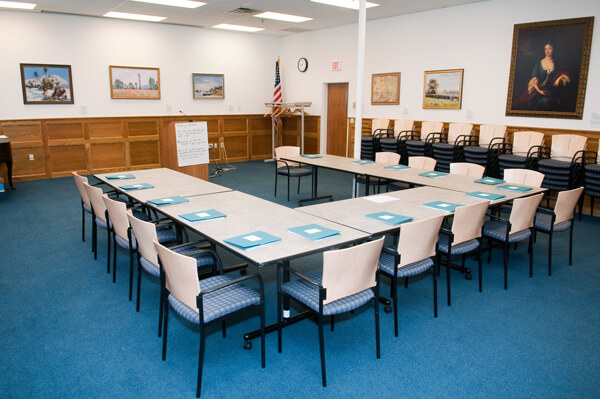 |
60 audience style 40 classroom style U-shape: 25 Square: 30 |
Beam, screen, podium, DVD/VHS etc. Room set-up required, |
$350/4 hrs Regular $250/4 hrs Nonprofit $200/4 hrs State/Gov |
420 Common Street (LH)
420 Common Street, Lawrence MA | Map
Lawrence All Buildings
| Facilities/Rooms | Occ./Setup | Features | Cost |
|---|---|---|---|
Classrooms |
Size Varies | Computer, beam, docucamera | $200/4 hrs Regular $150/4 hrs Nonprofit $100/4 hrs State/Gov |
Computer Labs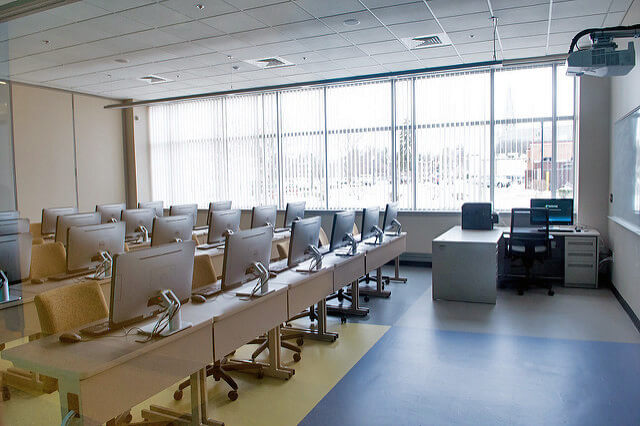 |
Size Varies | Computer, beam, docucamera | $150/ hr |
Lobbies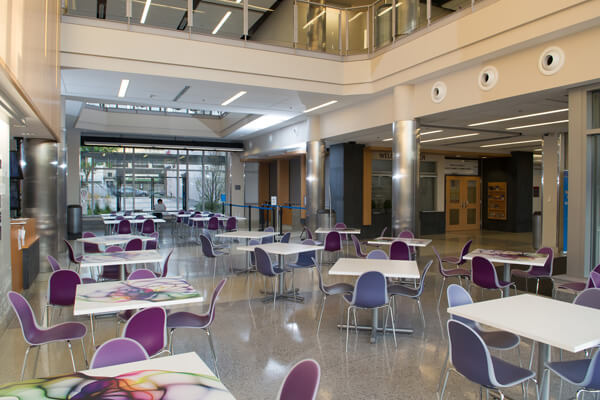 |
$300/4 hrs Regular $200/4 hrs Nonprofit $100/4 hrs State/Gov |
||
Parking Lots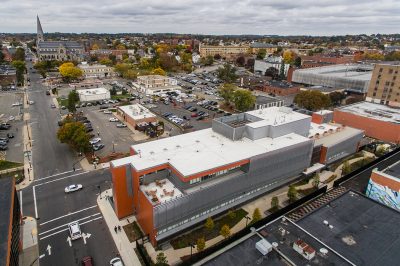 |
Parking Lots can be rented on off times like weekends. | $150/hour |


